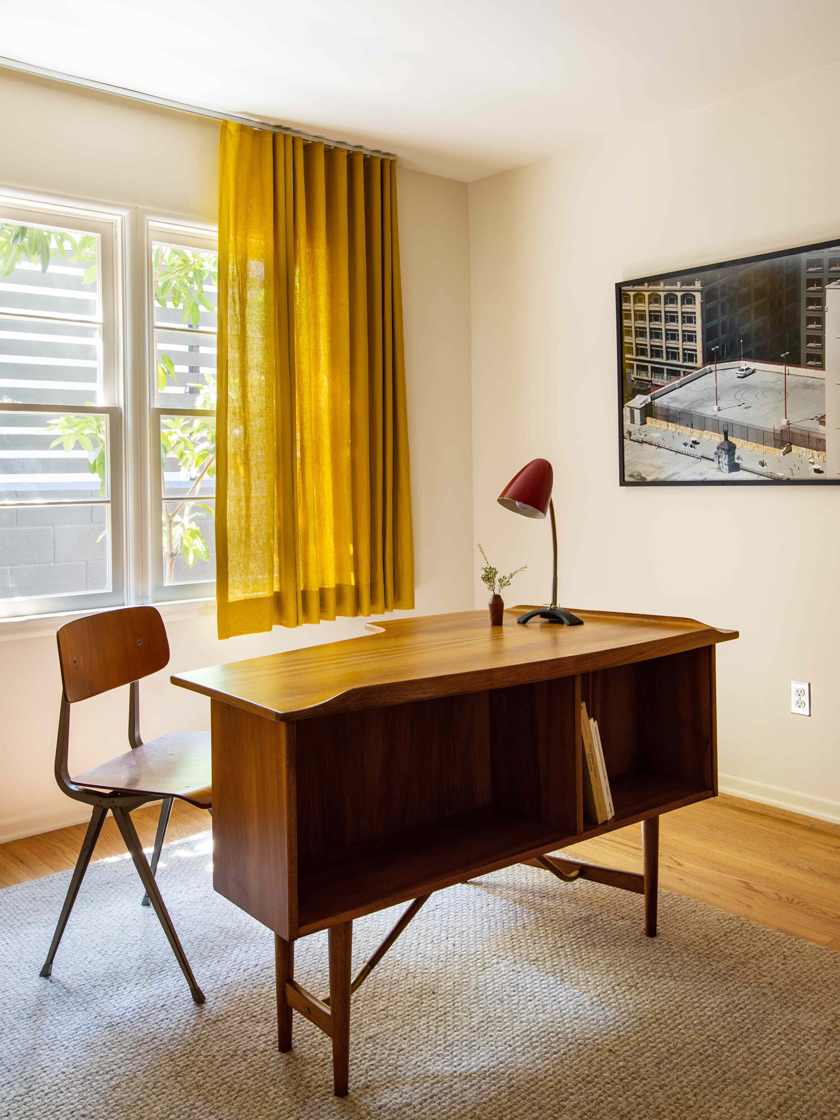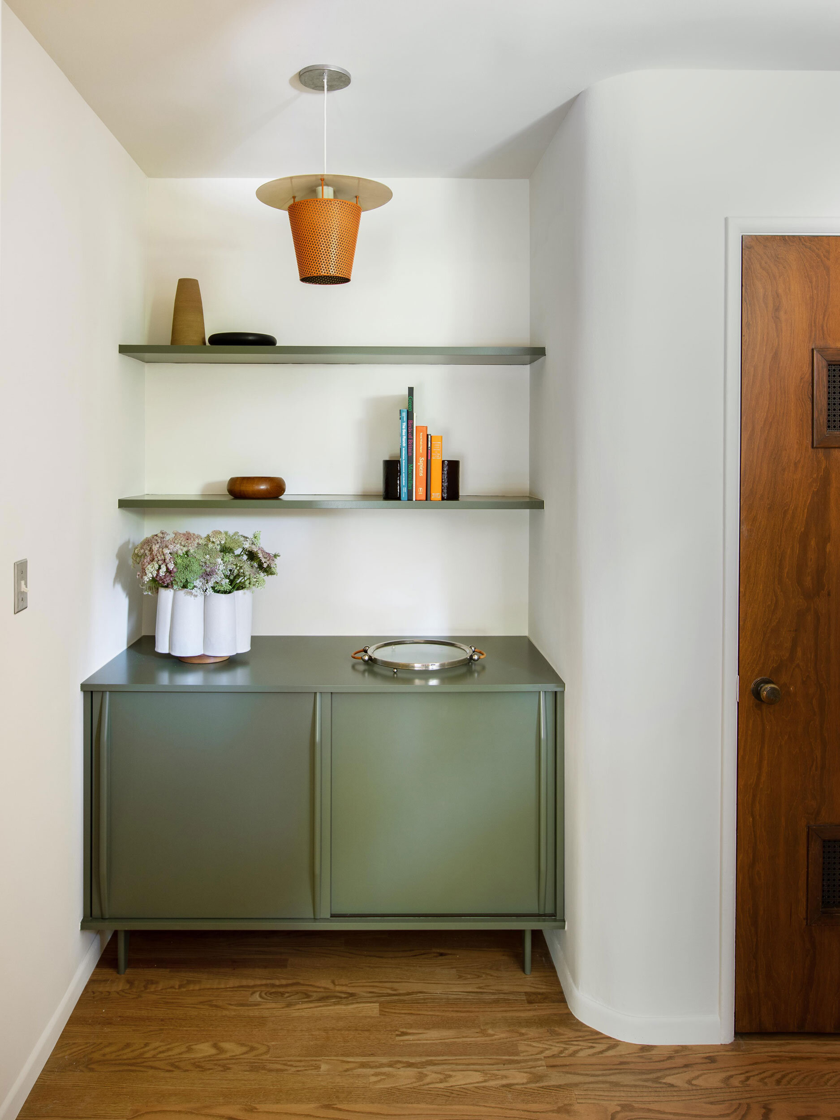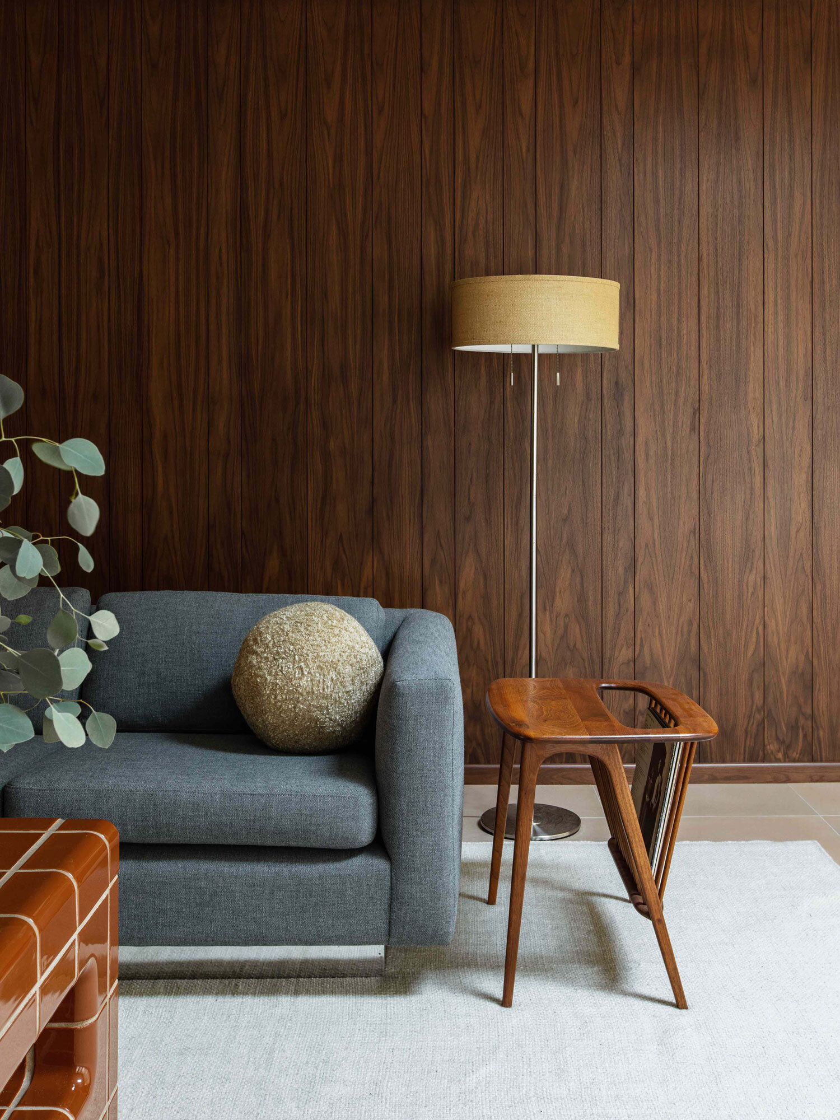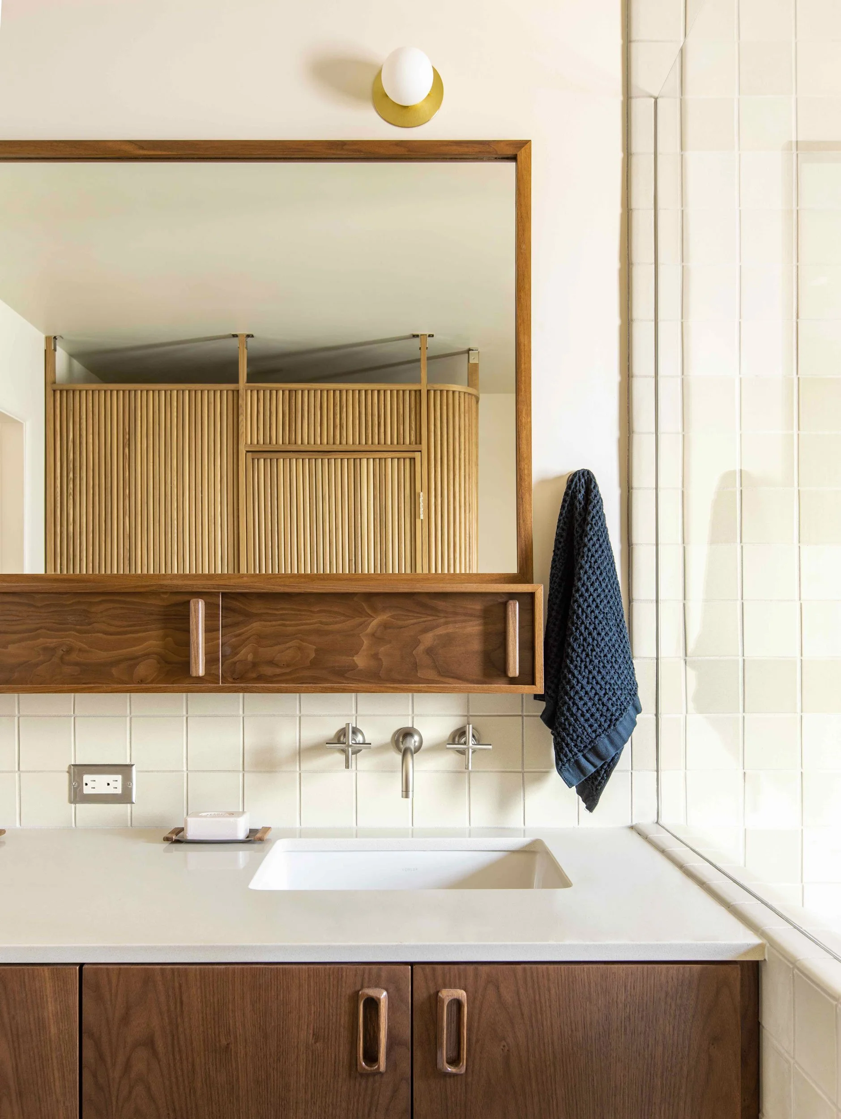Repurposing some of the original architectural details helped Corinne keep the home’s original character intact. The 7 foot tall wood doors from a bedroom upstairs were given a new life and created a hidden bar downstairs. The solid brass peep hole from the original front door was painstakingly replaced in the new, solid wood entry to the home. Brass and chrome light fixtures throughout the home were taken down, replated and mixed with additional vintage light fixtures that our studio sourced. Original double hung wood windows were repurposed and new ones were fabricated to match. When construction ceased and the home stood still, you could feel it’s quiet history that was ready for a new chapter.














