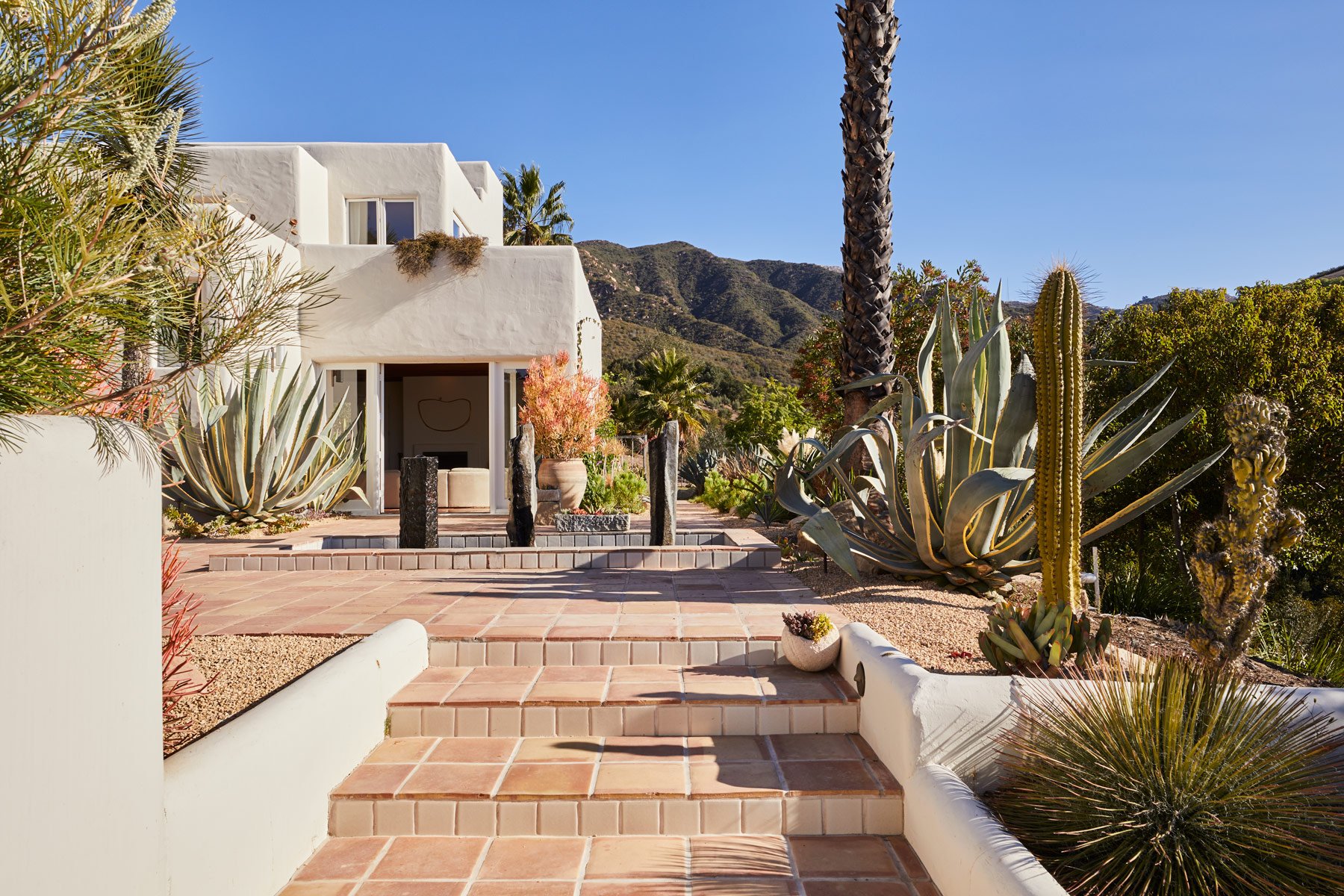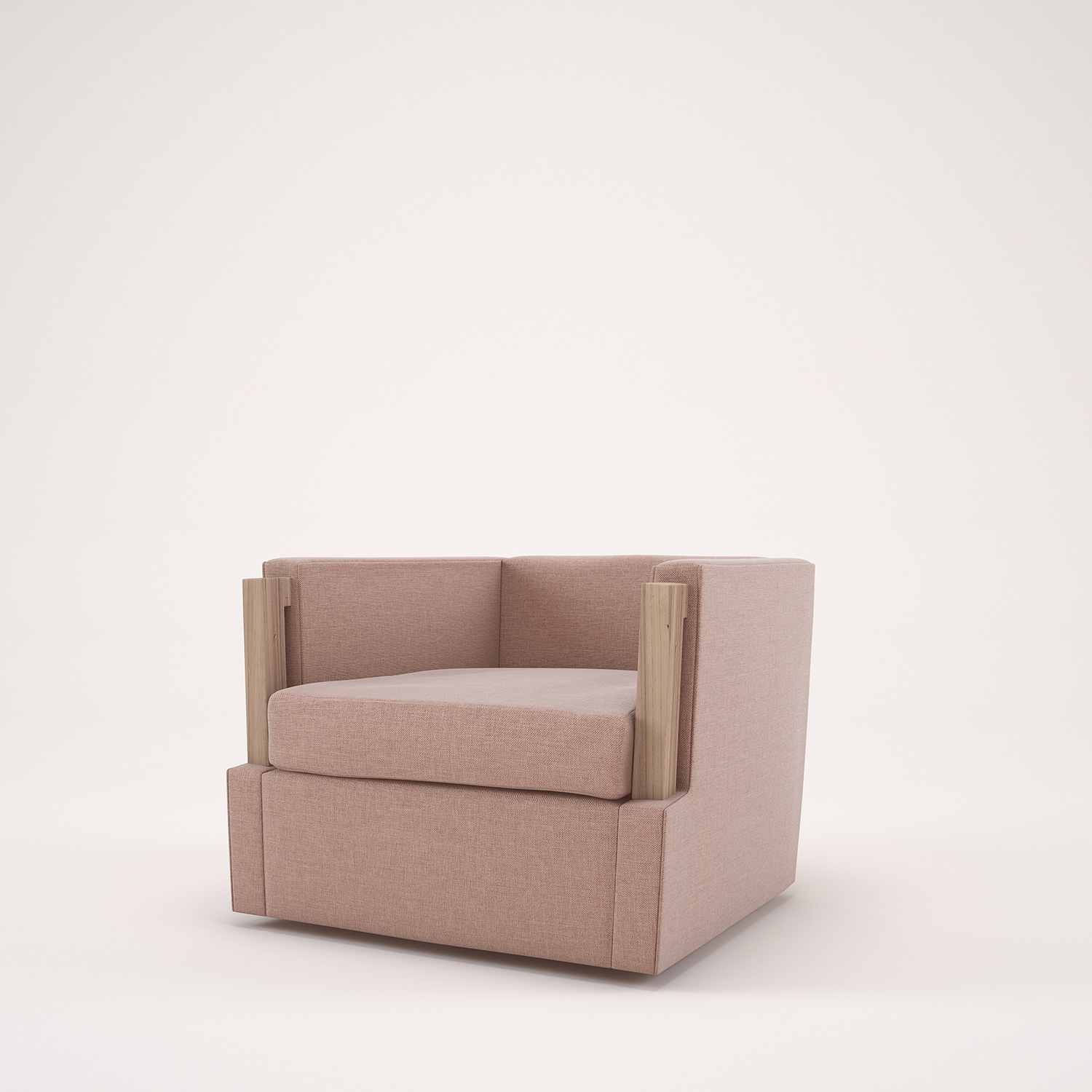Adobe house,
Mission Canyon
The concept for the renovation of this 3,265-sq-ft, 3-bedroom villa became apparent upon Corinne’s first sighting of the property: surrounded by overgrown planting and a penetrating landscape, her idea was to open up the house to the outside. She wanted to design an indoor-outdoor space filled with art and soft textures to create a sanctuary closely linked to the earth.
Built in 1986, the property’s kitchen, pantry and three bathrooms were significantly updated in order to simplify the character of the home. The natural world was then introduced – clay was brought in as bronze tiles in the foyer, a possessing rosewood burl chair was positioned in the living room and the eternally clement climate of the canyon was reflected in the golden hues of accessories.
Specially commissioned art pieces — including an organically looping brass sculpture by Alma Allen above the fireplace juxtaposed with a masculine, weighty clay mural by Stan Bitters — reflect the tastes of the collector owners and their deep love of the natural world.
“In each property I read the relationship between the exterior and the interior and draw that out as one cohesive environment.”


















